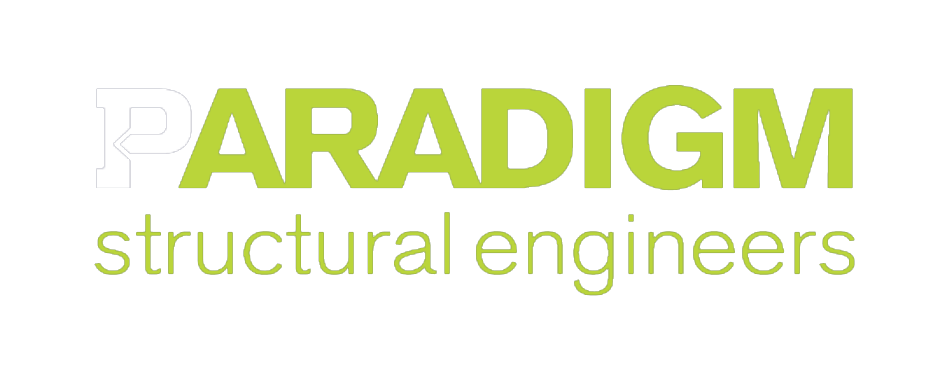Iron Construction headquarters is a 13,500 SF office building located in San Jose, CA. Originally a 2-story multi-tenant office building comprised structurally of a wood framed roof and second floor supported by partially grouted CMU walls, the existing building was converted to a Class A, single tenant office. PARADIGM performed a seismic evaluation and retrofit of the existing building according to ASCE 41 (Tier 1 & Tier 2). The innovative 2-story office features an open floor plan with a new 20’ x 20’ pyramid-shaped skylight and a “floating” conference room with floor-to-ceiling glass walls. A new monumental stair was created using re-purposed wide flange beams for the landing support and re-purposed ceiling joists for the stair treads. The office also features a new state-of-the-art chef’s kitchen, gym, showers, outdoor lounge, BBQ area, and urban garden.





