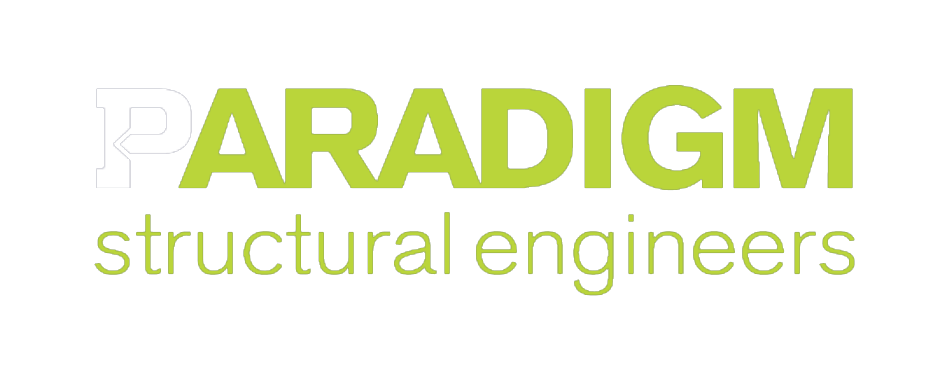Rendering Credit: YSM Designs
PARADIGM was hired by YSM Design based in Georgia to design a new two-story car dealership for the AutoNation group in Mountain View, California. The building lateral system uses special reinforced concrete shear walls and the gravity system is concrete filled steel deck and steel framing.
The main structural design issue that was encountered on this project was an extreme torsional irregularity due to the large amount of shear wall available in the northwest corner of the structure and the lack of shear wall available on the south and east side of the structure. In order to solve these issues we reduced the length of shear walls on the north and west sides of the building to reduce the torsional irregularity in the building. Due to the multiple roof levels we also utilized diagonal bracing between the high and low roof levels to distribute lateral loads from the low roof into the high roof diaphragm in order to utilize the shear walls at the north and west sides of the building.
As a condition of approval from the planning department, the building needed to be considered as a remodel of the existing dealership on the site. In order to do this and still accomplish the vision that YSM and AutoNation had for the site, it was decided to reuse as much of the existing foundation as possible. In order to do this, existing footings were analyzed for new loads and expanded as required. We were able to utilize existing footings at a very high percentage of locations where new columns and existing footings were aligned.
Late in the design process an issue with line of sight for the rooftop mechanical units was raised by the planning department which forced us to replace the original platform with a mechanical well. The mechanical well is hung from the roof framing and supports the mechanical units for the building.
Rendering and YouTube Video Credit: YSM Design



