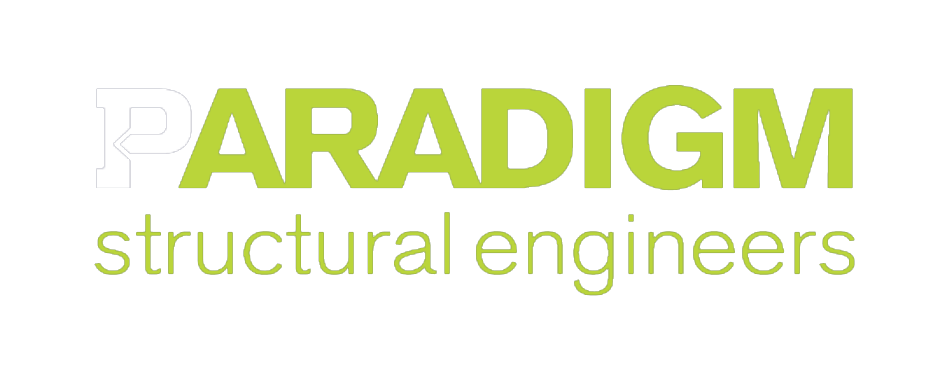After the successful completion of 1 Tower Place and 2 Tower Place in South San Francisco for Phase 3 Real Estate Partners, PARADIGM Structural Engineers was selected by the developer and SOM Architects to act as the structural engineer of record for a 730,700 GSF multibuilding project located in Brisbane, California.
This life science project contained two, 5-story and one, 6-story steel framed structures each roughly 125,000 GSF, supported atop one continuous 2-story concrete parking structure. To take advantage of the dramatic views of the San Francisco Bay and Candlestick Point as well as the famous “San Bruno Mountain” we recommended the architect locate the diagonal elements of the Lateral Force Resisting System (Buckling Restrained Braces) at the interior Core area and incorporate Steel Moment Resisting Frames to allow us to design the buildings utilizing a “Dual System” to assist in torsional response of the building.
This general area is known as “Sierra Point” and was utilized as a refuse site in the 1960’s and into the 1980’s. The subsurface conditions consist of bay mud to depths of 80’ with the refuse atop. When Sierra Point was closed as a refuse site, a clay cap was installed which covered the site. This particular site was the last area to be closed and as such, the refuse placed is relatively juvenile in its compression and settlement. Therefore, the structure, like all in the Sierra Point area, is supported by 1760, 190 foot long steel “H” piles which extend thru the clay cap, down thru the refuse and bay mud to bedrock. The challenges associated with the refuse decomposition revolve around significant site settlements. These real world settlements created unique support conditions for underground piping and conduits which ultimately were elected to be supported from the ground floor structural slab.




