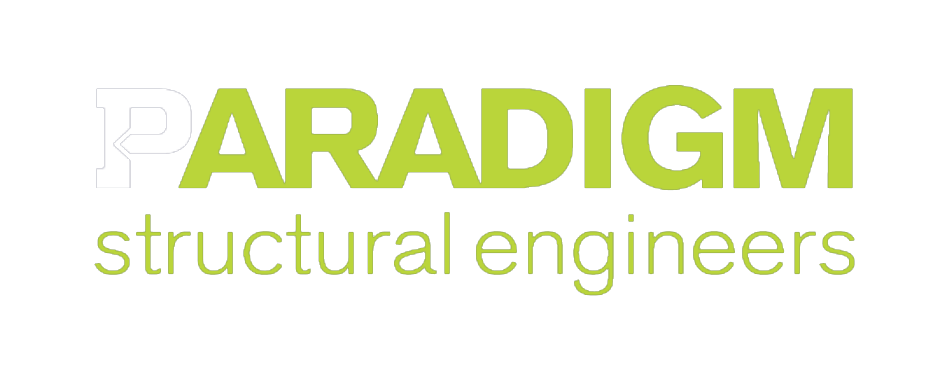PARADIGM was selected as the engineer of record for this combined 350,0000 gsf three-story pre-cast concrete building data center. Additionally, we designed the Central Utility Building and the foundation to support a one million gallon water tank to be used as water storage. This building was designed considering enhanced wind criteria in addition to incorporating a unique seismic design for a building.
The gravity system consists of precast double tee joists supported by precast IT girders and columns. The lateral system consists of cast in place concrete shear walls located throughout the building behind precast concrete exterior panels. This allows the exterior precast panels to all be designed for loads tributary to the panels only, thus ensuring consistent panel thicknesses throughout the building.
Designed as an extension to the existing CH3 colocation data center which PARADIGM designed approximately 10 years ago, this project includes borrowing power room CH3 required to jointly power CH3-4 at a capacity of 18 MW and 10 MW, respectively, for a site total of 28 MW.
The new addition consists of a two-story, 75,000 gsf structural steel frame supporting concrete filled metal deck supported on a drilled pier foundation.
Significance of this building is the extension of the existing chilled water loop from the original Central Utility Building by way of an elevated pipe bridge.
Specifications
- Colocation Space: 114,457 sq. ft.
- EPA Energy Star for Data Centers 2016 (84)
- Power and Cooling Density: 3.0 - 5.0 KVA per cabinet
- UPS/ Cooling Redundancy: N+1/N+1
- Standby Power Configuration: 15 x 2,500 kW diesel generators
- Standby Power Redundancy: N+2
- Cooling Configuration: Water-cooled centrifugal chillers, water-side heat exchangers, and air handling units.





