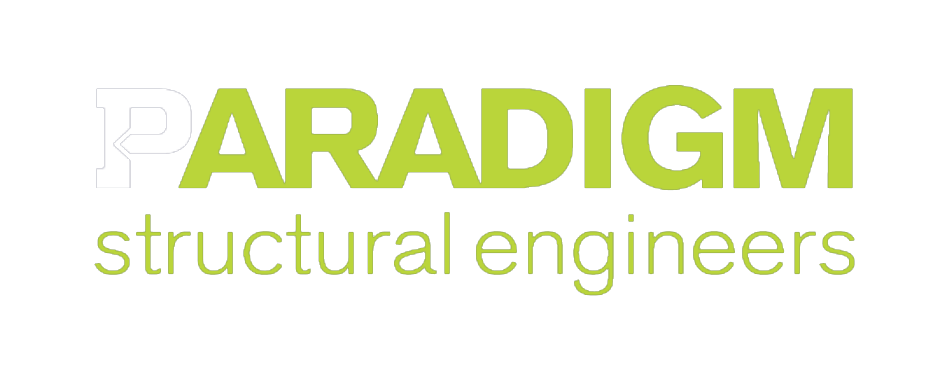Corvin Drive Data Center Facilities
santa clara, california
2970 Corvin
PARADIGM was selected to provide seismic renovation and construction of a new 36,000 gsf data center and 5,400 gsf mezzanine which occupies the existing footprint of the original building. The new mezzanine supports the switch gear and the UPS and the entire building was designed specifically to a higher seismic level then the precursor facility.
The existing roof structure was demolished and a new roof with structural column grids and roof system was constructed to a higher elevation to support roof chillers, emergency generators and to accommodate exterior wall elements. New exterior framing and cladding was incorporated above the existing exterior wall panels.
PARADIGM also designed a Lateral Force Resisting System (LFRS) on the renovated building consisting of perimeter braced frames and wall girt spans between newly installed exterior columns.
3000 CoRvin
PARADIGM was selected to renovate an existing building to be utilized as a colocation facility for Terremark. This building consisted of reinforcing a typical concrete masonry unit, exterior wall building and wood roof to perform to an enhanced level for seismic demands.
2930 Corvin
Upon completion of the two previously designed facilities, PARADIGM was selected to assist in the renovation of the existing building. This facility consists of exterior concrete tilt-up panels with the panelized wood roof system. PARADIGM designed enhancements to the vertical and lateral force resisting system to achieve an "Immediate Occupancy Structural Performance Objective".


