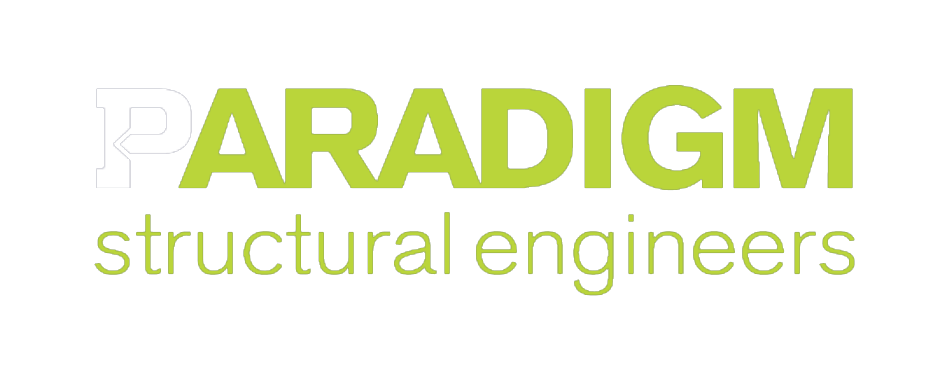PARADIGM worked with Studios Architecture and LinkedIn to completely renovate an existing one-story, 40,000 gsf former warehouse into a flexible, highly energy efficient and sustainable workplace.
The program includes open work areas, a central park-like gathering area naturally lit by 20 louver-controlled skylights ovre the open office, various meeting rooms, and a library/lounge for quiet concentration. The design also incorporates large graphics depicting nature scenes andvarious outdoor adventures.
This project was designed with an Net-Zero efficiency system which is seeking certification by the International living Future Institute (IFLI).
PARADIGM seismically upgraded the structure to support the 778 (315W) Solar Panels and which produces a 245 kw Photovoltaic system to offset the energy consumption and strengthen the roof system to incorporate a large "atrium" interior skylight to bring the outside into the main gathering and break area.



